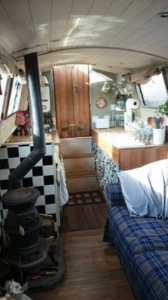Search the Community
Showing results for tags 'kitchen'.
-
Hello everyone, I just bought a narrow boat from the 80s, moored next to little Venice and I would like to completely redesign it which imply: -move the bathroom and completely change it -move the kitchen as well and add appliances -new floor -new bed I am not going to do the work myself completely, because I am new to boating, and I really need someone to coordinate the whole renovation in order to do a nice job. Can you recommend anyone that has done a complete refit of a narrow boat and could help me? thanks for your help
-
Hi all, I've recently bought a boat. The kitchen wants rebuilding and moving forward. I was going to just move it 7 foot forwards to fit an extra permanent berth (the original layout of the boat). But then I thought it might be an idea to have it right at the front. Currently my kitchen is a long L shape but it this configuration I could have it on either side. Are there any disadvantages that I've not thought of? It's not a configuration I've seen much - I've seen the opposite on cruiser sterns where one walks straight into the kitchen via the aft door. I'd be very grateful for your thoughts Here's a photo of what it might look like. Of course this is actually the back of a cruiser.
-
And as my kitchen conundrum continues, thought I'd try and make some in roads to the side of the galley that will house my washer and dishwasher. I heard before that there is a particular washing machine favoured by boaters - might it have been a bit less deep or something? Anyway, I have a machine that is 550mm deep including the rear of its counter top that sticks out past the rest of the machine - it bodes reasonably well for fitting. I've looked at dishwashers - 550mm seems about the best (and pretty typical) for the depth of a standard 600mm wide machine. I'm thinking if there is not enough room for the plumbing behind, then I can just hack away at the ply sides of the boat. But I have two main questions - firstly, what are the waste water arrangements for these appliances? Out the side through a skin fitting I presume but should one still use a trap? Secondly - any clever ideas on how to get the water feed over from the other side of the boat? I'm thinking to run it under the floor but then it could leak... Obviously I could avoid any joins under the floor by bending the plastic pipe a bit - though that might be quite tight. Or is under floor piping a no-no? Could the pipe freeze or is it a bsc fail? I've got the bsc pdf now so will see what I can find in there but I wonder what others have done? thank you
- 54 replies
-
- dishwasher
- washing machine
-
(and 3 more)
Tagged with:
-
I'm fitting my worktops, finally. My kitchen is galley style ie a worktop either side of the nb. I've seen many worktops tucked all the way under the gunnels but usually leaving a small gap from the worktop surface to the underneath of the gunnel. I never liked seeing that gap and as my gunnels are at 91cm internally I thought they were just about perfect for having the worktop fitted snug. So today I offered up the two worktop sections. The first thing that struck me was that loosing the 9cm under the gunnel seems to make the worktops look overly narrow. The second thing was that they felt just a tiny tad too high. So I tried various heights and settings - funny enough leaving 3-4 cm under the gunnel helped give the illusion of more depth. But also bringing the worktops out 2cm seemed to help, when I did have them tucked tight under the gunnels. I'm wondering what to do now! Obviously there are other issues with the hob and the sink (actually the sink isn't too big and fits nicely whatever I do but I'd like to have it centered or aligned with the hob so messing around with the worktop positions obviously has an effect). I've already cut a slope to the cupboard backs so they sit in all the way but if I bring the worktop out a couple cm I can just drag the cupboards forward too. I guess I'm hoping for a good reason to do one thing or the other - I'd like to hear other peoples experience, if you have fitted your own kitchen. I took some photos to post but they don't really show what I'm on about. Who'd have thought it would be this complicated!
-
Boaters all, I want to replace the tired, 90s laminate floor in the galley that still makes me tiptoe with bare-feet as if i'm in a youth hostel. I know it's marine ply beneath, though thickness I'm unsure of. Obviously I could simply replace with new vinyl or laminate and problem solved. But now i'm thinking about painting the floor instead. Since there's no insulation there to speak of anyway, I don't think it will be any colder than it is now, which doesn't bother me anyway. But is it okay to simply paint the marine ply? (with appropriate prep and paint of course). Has anyone else got painted marine ply flooring? Thanks, Andrew



